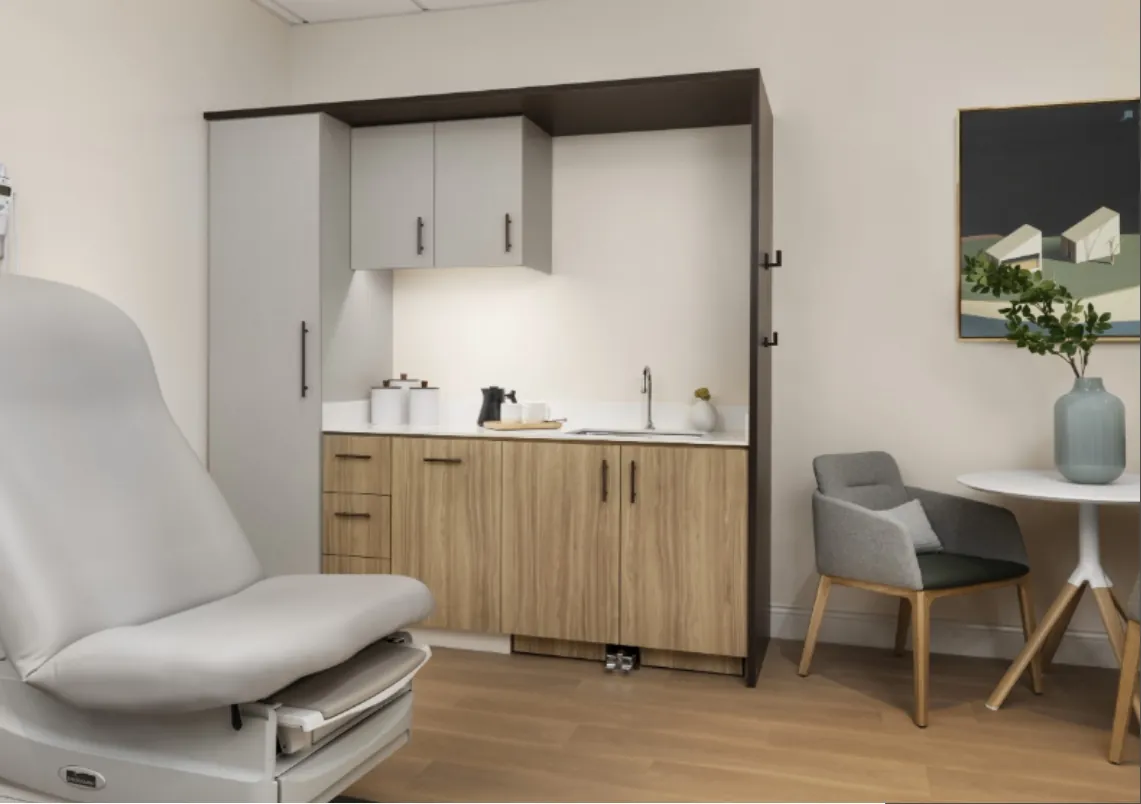


When it comes to designing medical offices, functionality and efficiency are key factors that cannot be compromised. But that doesn't mean the design should be boring or unattractive. With modern architecture and design trends, medical office spaces can be both functional and aesthetically pleasing. Here are 12 modern medical office design ideas to check out in 2024:
1. Embrace natural light: Natural light is proven to increase productivity and create a more positive work environment. Consider incorporating large windows or skylights in the design to maximize natural light.
2. Use biophilic design: Biophilic design connects humans with nature and has been proven to reduce stress and improve well-being. Incorporate natural elements such as plants, green walls, or water features to create a calming environment.
3. Create flexible spaces: Medical offices need to be able to adapt to changing needs. Design flexible spaces that can be used for different purposes or easily reconfigured as needed.
4. Focus on ergonomics: Medical professionals spend a lot of time on their feet, so it's important to design spaces that are comfortable and supportive. Incorporate ergonomic furniture and equipment to prevent fatigue and injury.
5. Use color strategically: Color can affect mood and behavior. Use calming colors in waiting areas and exam rooms to help patients relax, and use bright colors in staff areas to increase energy and productivity.
6. Implement technology: Technology can improve efficiency and patient care. Consider incorporating features like telemedicine, digital patient records, and smart devices into the design.
7. Prioritize privacy: Patient privacy is essential in medical offices. Design private exam rooms and provide soundproofing to ensure confidentiality.
8. Incorporate art: Art can enhance the aesthetics of the space and improve patient experience. Choose artwork that is calming and uplifting, and consider local artists to support the community.
9. Consider sustainability: Sustainable design features not only benefit the environment but can also improve the health and well-being of occupants. Incorporate features like energy-efficient lighting, HVAC systems, and sustainable materials into the design.
10. Create a welcoming reception area: The reception area is the first impression patients have of the medical office. Make it welcoming with comfortable seating, attractive lighting, and engaging decor.
11. Design for accessibility: Medical offices need to be accessible for patients with disabilities. Design features like wheelchair ramps, accessible restrooms, and wide doorways to accommodate all patients.
12. Focus on infection control: Infection control is essential in medical offices, especially in the wake of the COVID-19 pandemic. Incorporate features like touchless faucets and soap dispensers, air purifiers, and easy-to-clean surfaces to reduce the risk of infection.
Working with an experienced medical office architect is crucial to achieving a successful modern design. At SK2 Architects, our talented team combines creative talent with extensive knowledge of construction techniques to create sustainable and functional designs. As one of the top residential architects in New Jersey, we are dedicated to providing our clients with personalized service and exceptional results. Contact us today to learn more about our architectural design services and to discuss your medical office design needs.