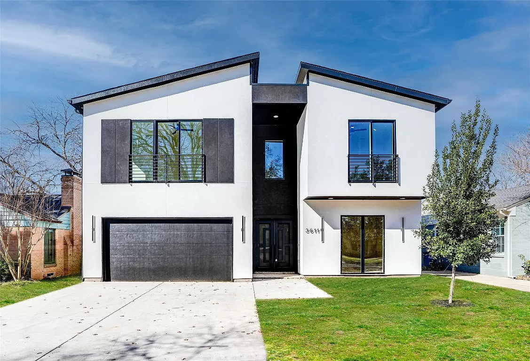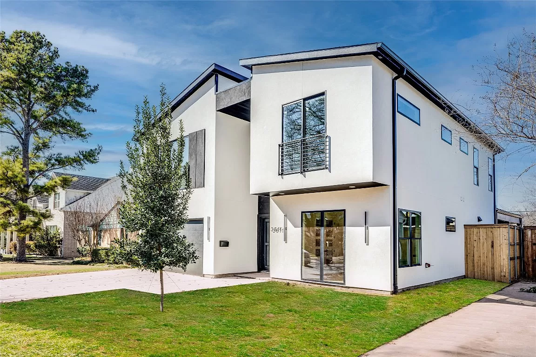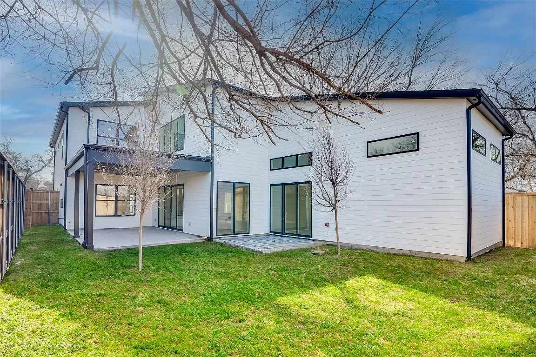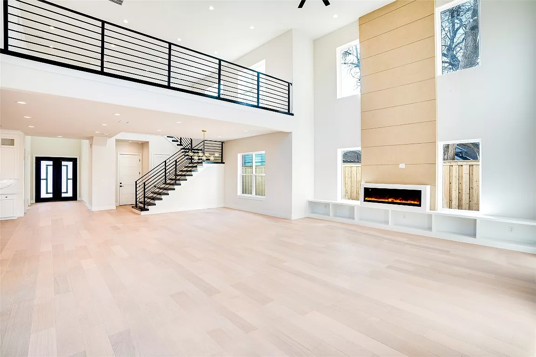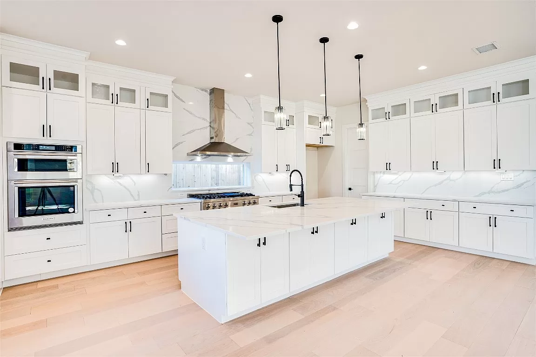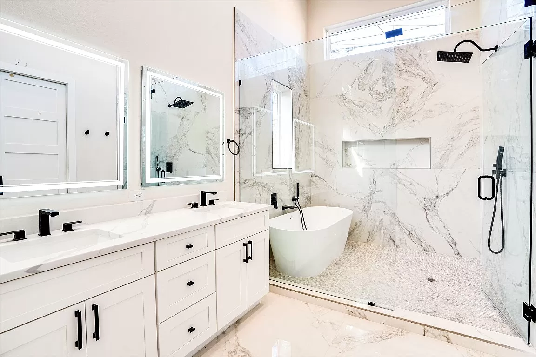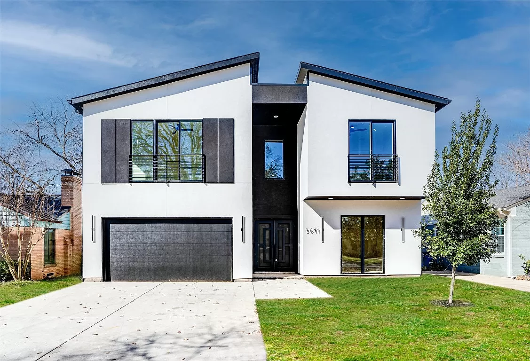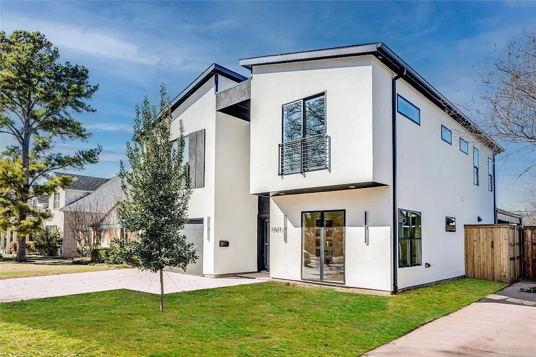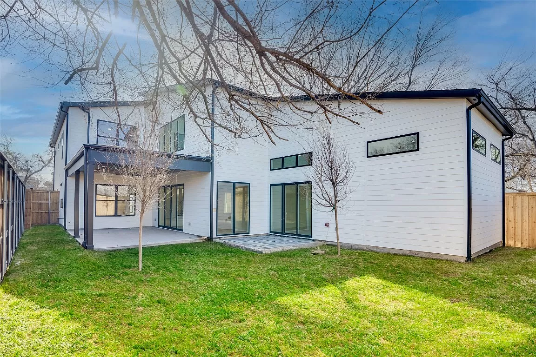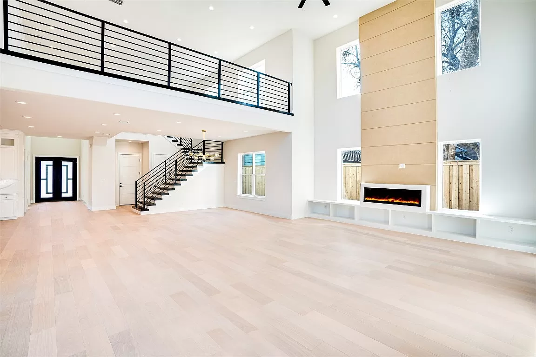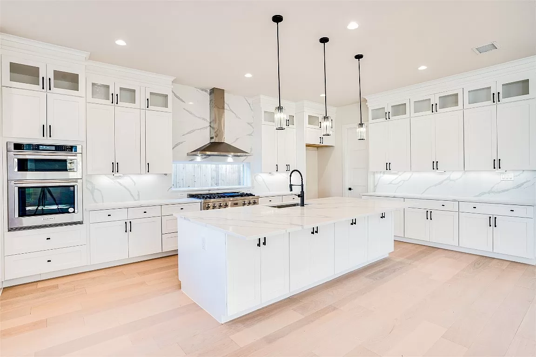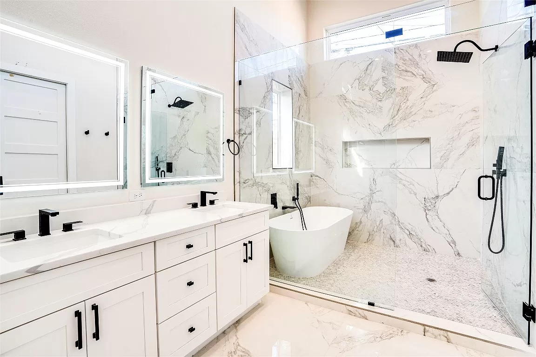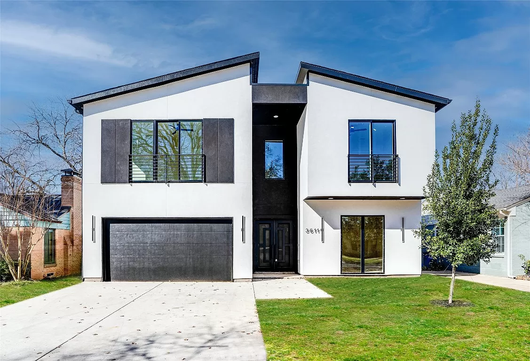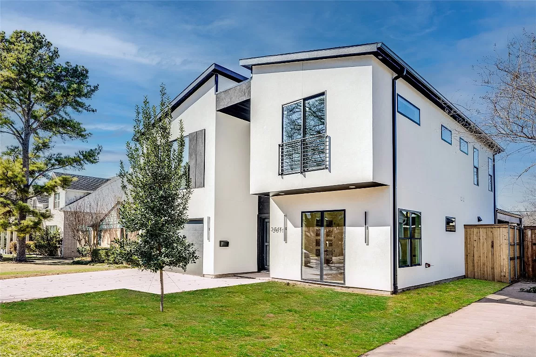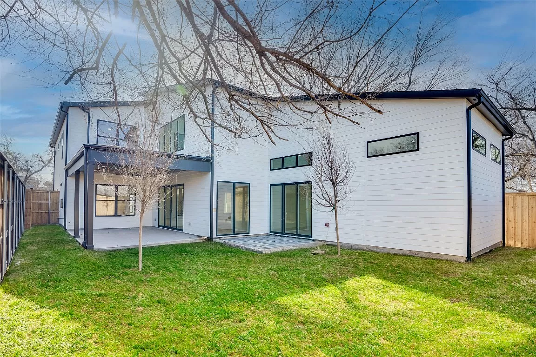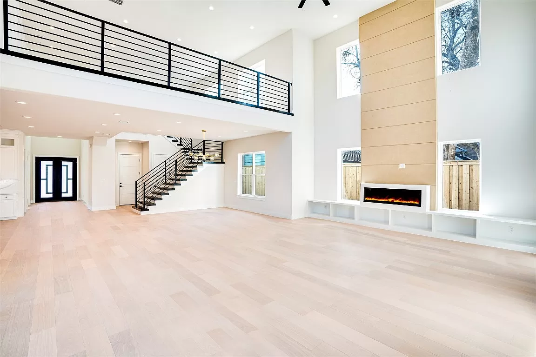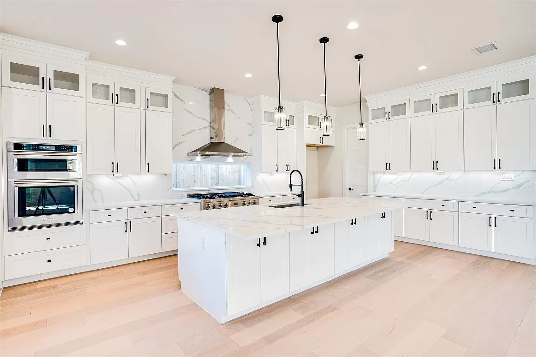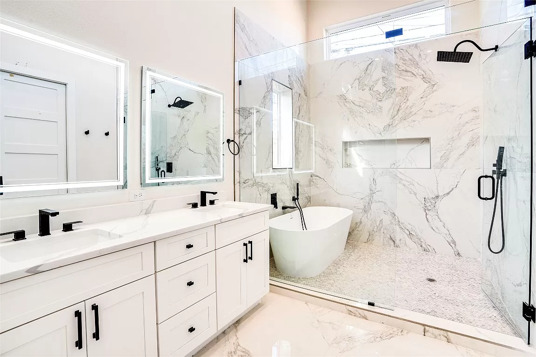

Modern and Functional Single-Family House in Dallas
This proposed architectural project is a modern 2-story single-family house located in Dallas. The design approach prioritizes functionality, comfort, and connectivity while incorporating contemporary aesthetics to create a unique and inviting living space for the family. The result is a thoughtfully designed layout that provides ample common spaces for family members to interact, socialize, and engage in various activities.
The living, dining and kitchen areas are combined in an open-plan configuration which allows for an uninterrupted flow of movement between spaces. The living room boasts a double-height void that enhances the sense of spaciousness and volume. The void also floods the interior spaces with natural light, creating a bright and light atmosphere that promotes a sense of well-being and relaxation. The living area can be opened up to extend towards a paved rear porch, resulting in a fluid indoor-outdoor connection. The rear porch is shaded with pergolas that offer shade and privacy while allowing fresh air and natural light to flow through, making it an ideal area for the family to enjoy outdoor activities.
The spacious kitchen is designed with a central kitchen island that can accommodate the entire family for a cozy mealtime. The white cabinetry and white kitchen island are complemented by black bar stools, bringing out a sleek and modern aesthetic. The living room features a black feature wall, which adds visual interest and forms a focal point in the space.
The layout offers a spacious and practical layout, including a master suite and three other bedrooms, each with its own ensuite bathroom and ample closet space. This design feature guarantees that every family member has access to a private and comfortable retreat when needed. To this end, the master bedroom is strategically positioned away from sight on the ground floor, providing a sense of seclusion and tranquility. Additionally, all the other bedrooms, including a game room, are located on a separate floor, providing extra privacy and space for the family members.
The architectural elements of this house are not just functional, but also visually stunning. The bay windows are one such feature that adds depth and dimension to the facade of the house. These windows create a sense of spaciousness and allow natural light to flood the interior, making the rooms feel larger and more inviting. The sloping roof is not only practical but also gives the design a dynamic and modern silhouette.
The light material palette with monochromatic highlights is designed to make the interior spaces appear spacious, and voluminous. The contemporary furniture, curated artwork, and the addition of natural plants add a touch of warmth and personality to the interior spaces, creating a homely and alluring atmosphere. The use of full-height glazed fenestrations also ensures that the house is naturally lit all day, reducing the need for artificial lighting and improving energy efficiency. Furthermore, this design feature enhances the sense of spaciousness and openness, resulting in a more welcoming interior.
Overall, this house is a testament to the power of excellent architecture and design. It serves as a practical and peaceful sanctuary for the family and is sure to be a source of joy and pride for many years to come.
