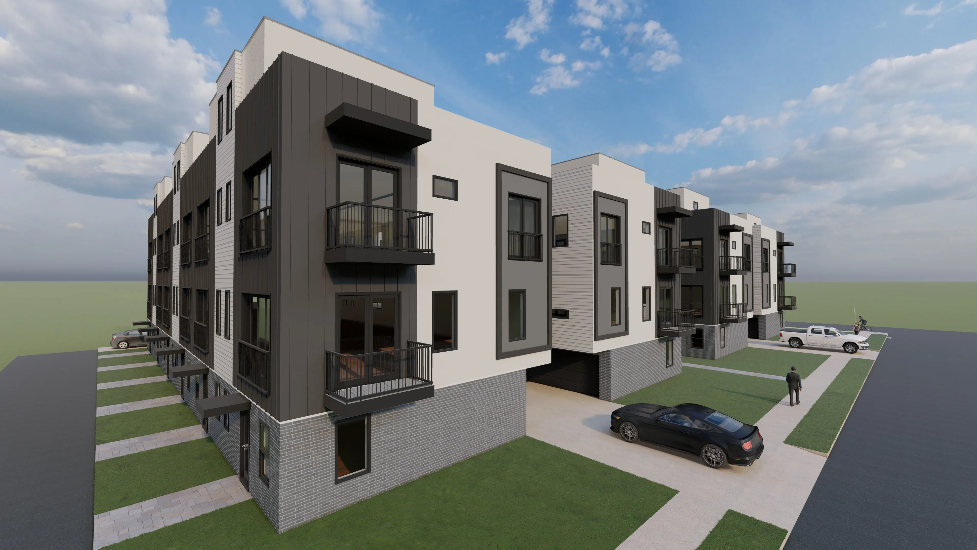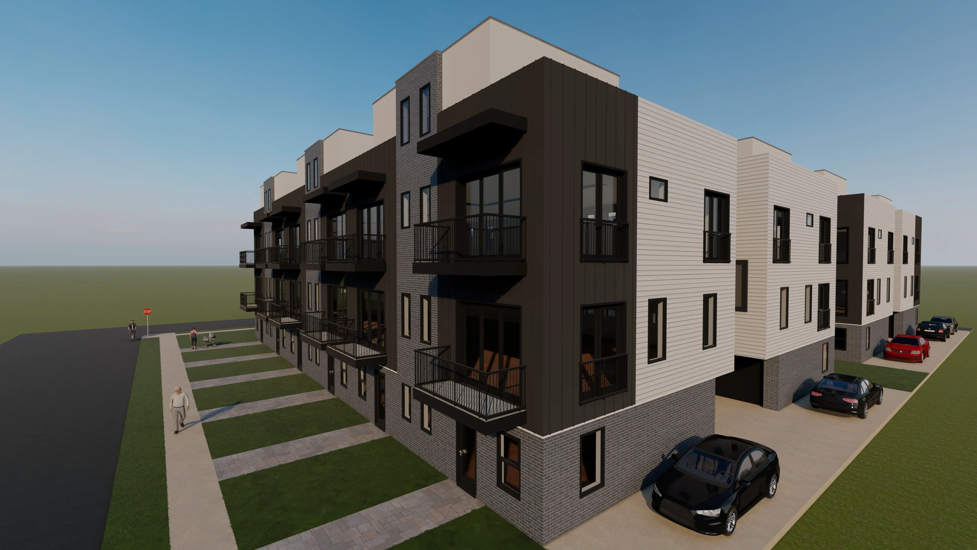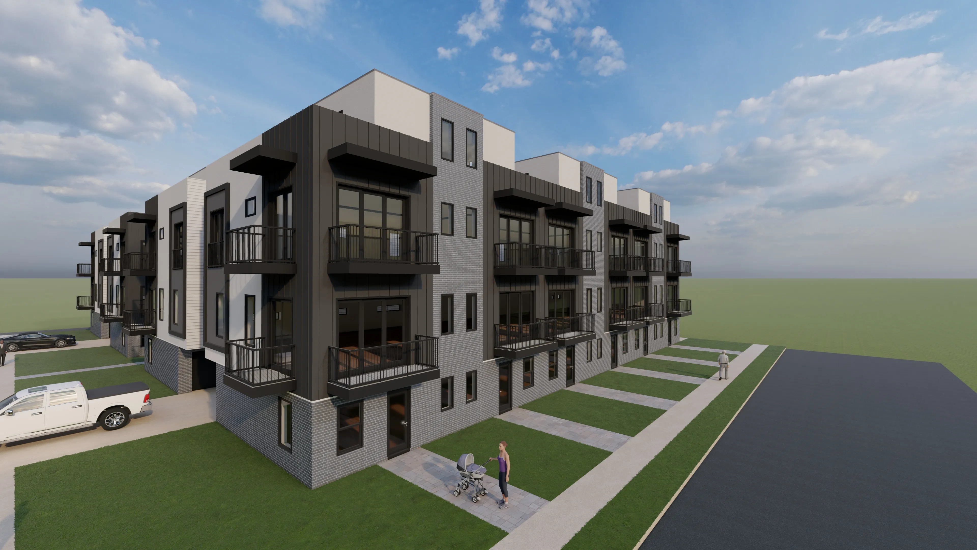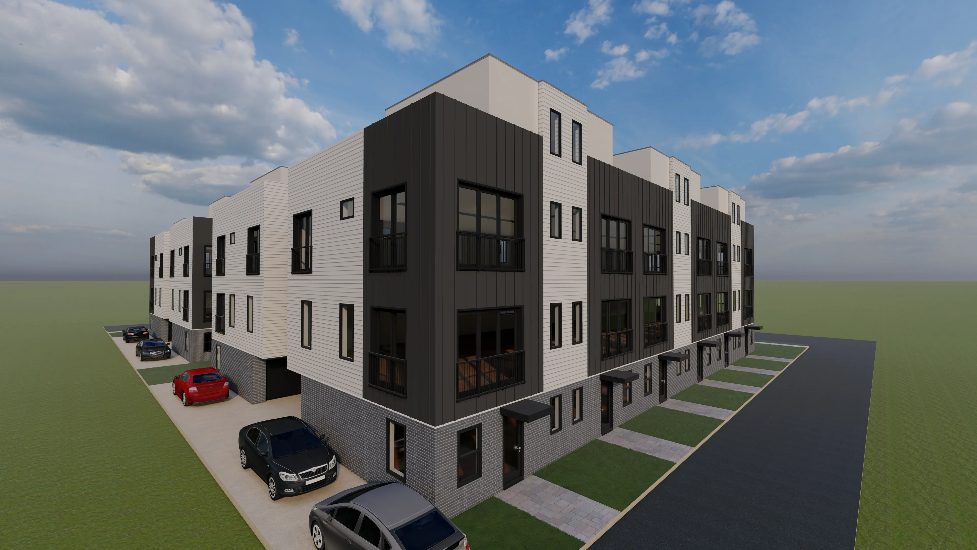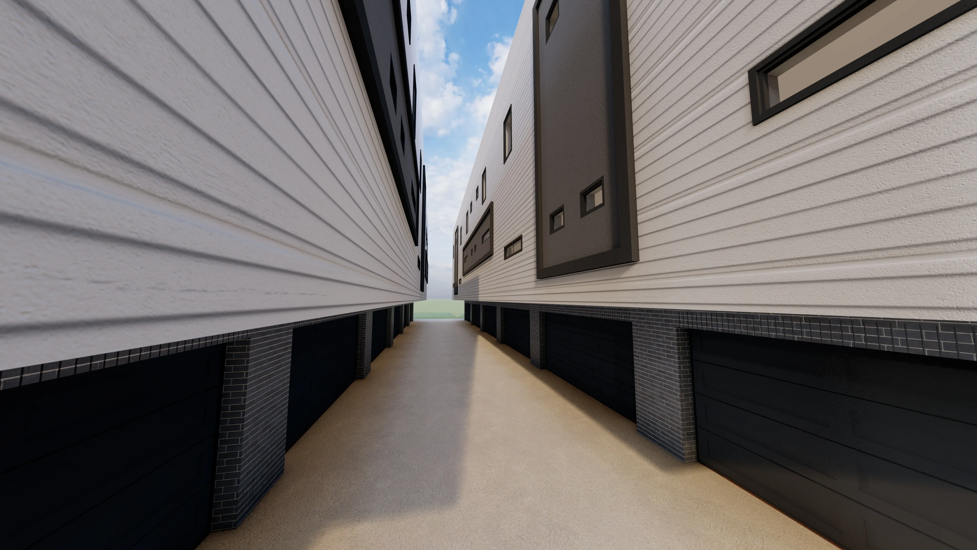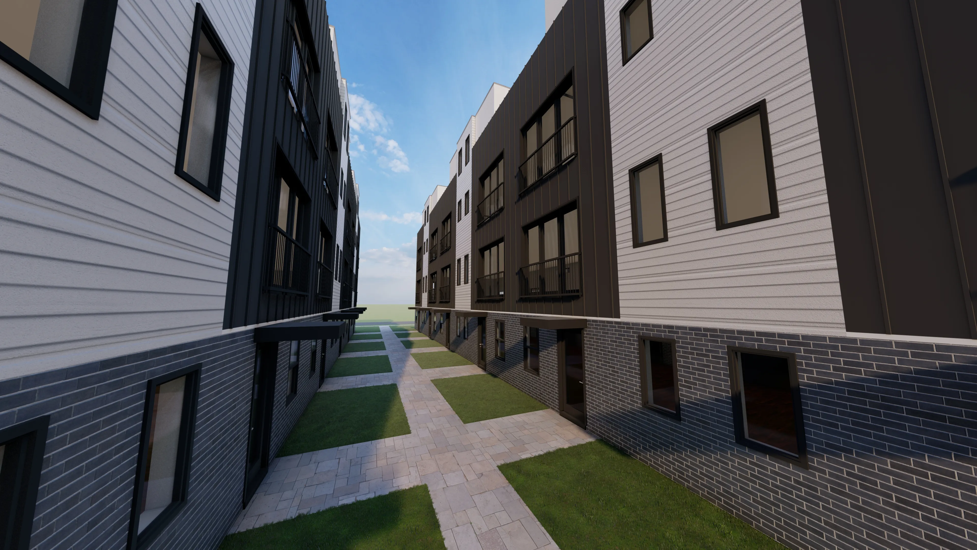
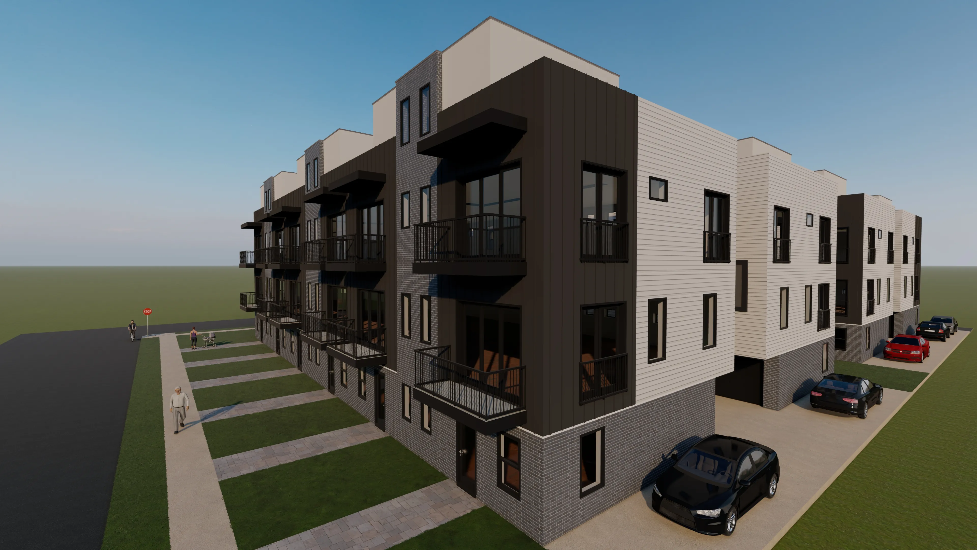

SJ Townhomes, a magnificent 24-unit residential project by SK2 Architects, is a perfect blend of simplicity, functionality, and elegance. Designed with a vision to create comfortable and stylish living spaces, these three-story townhomes offer an array of one and two-bedroom layouts to cater to every need.
The 50,000 square feet project is thoughtfully planned to maximize volume efficiency and provide the best conditions for a family life. Each unit boasts a personal garage, accommodating one or two cars based on the house type, and is surrounded by lush green areas that lend a refreshing touch to the overall ambiance.
The interiors of these homes are a delight to the senses, with spacious living and dining areas on the second floor that welcome natural daylight, creating a bright and cheerful environment. The bedrooms, available in both one and two-bedroom layouts, are positioned to take full advantage of the natural daylight, making them warm and inviting.
The patio rooftop, besides being a great space for relaxation and entertainment, is also a personal "green space" for the residents, adding an eco-friendly touch to the project. With every detail taken care of, from the design to the positioning of the units, Lydia Townhomes promises an unparalleled living experience to its residents.


