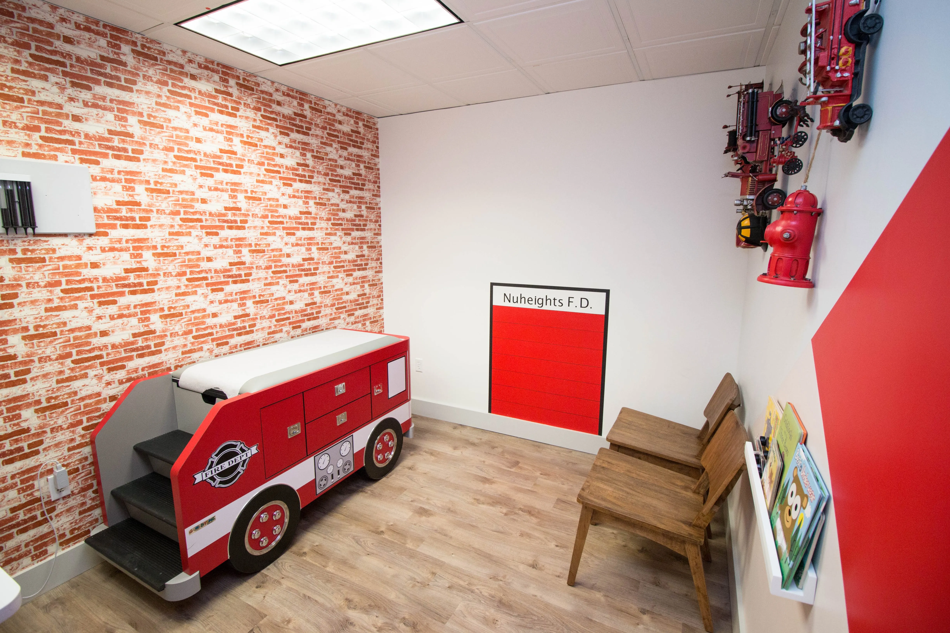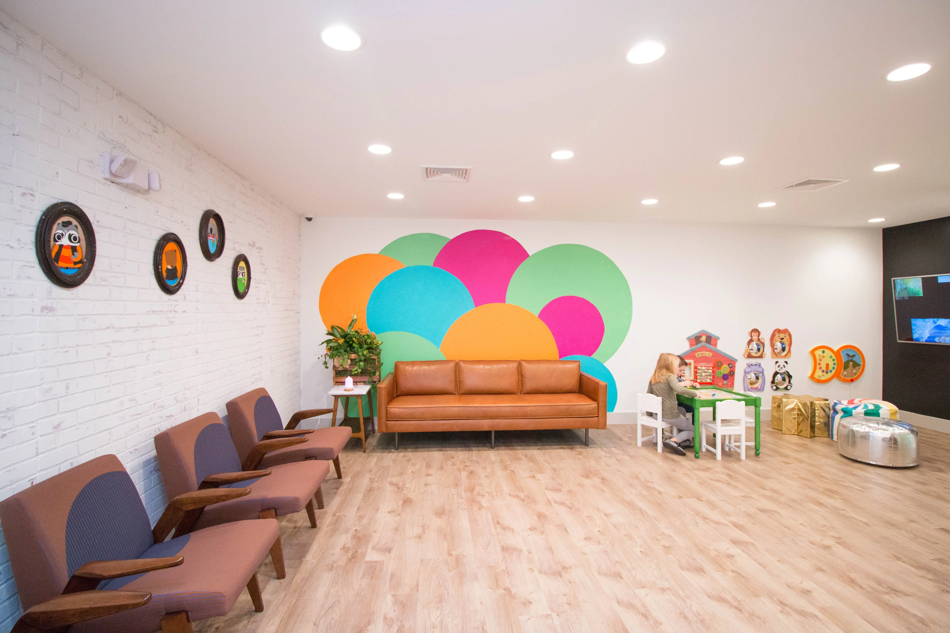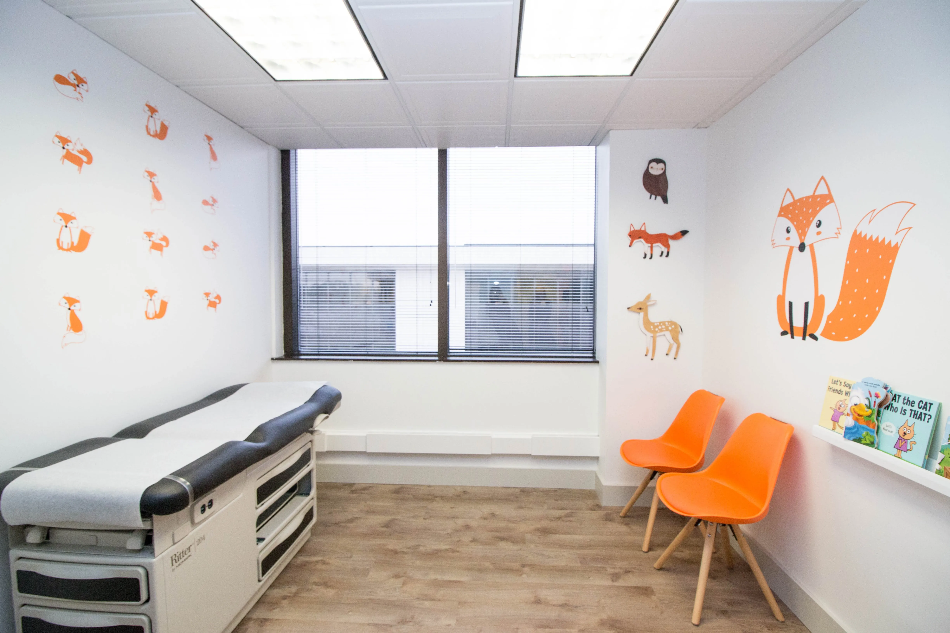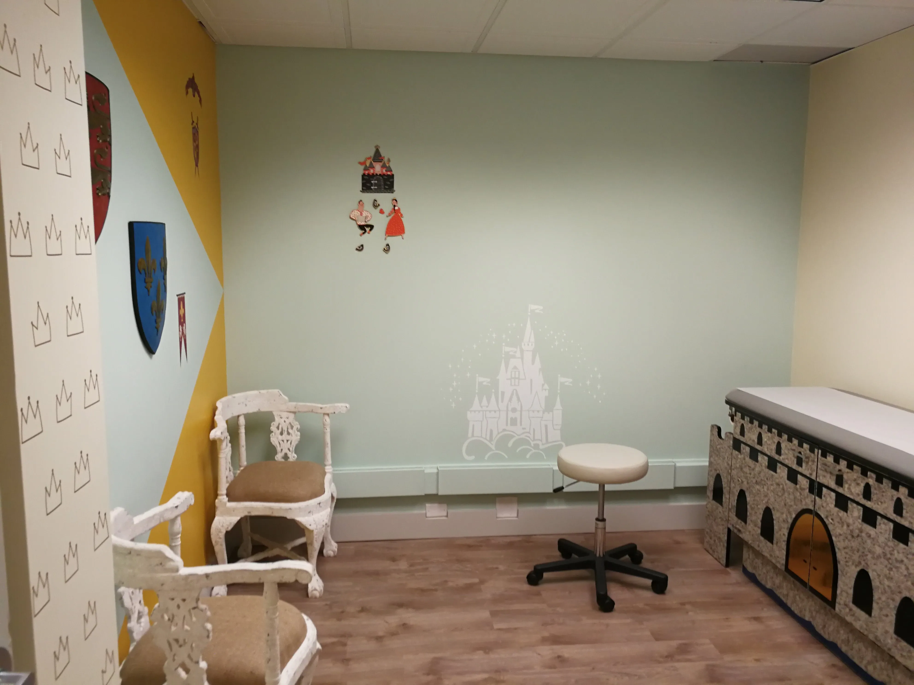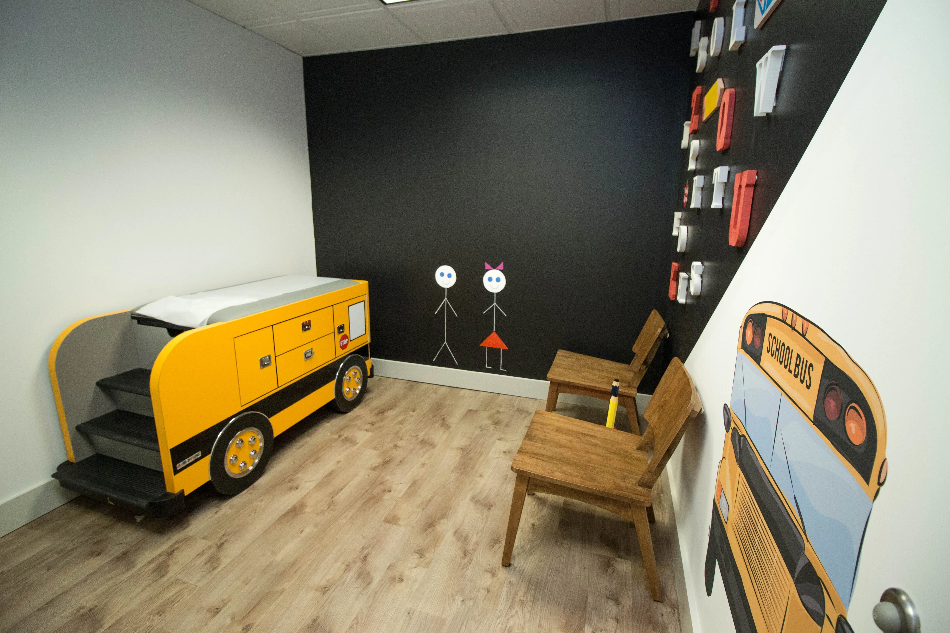
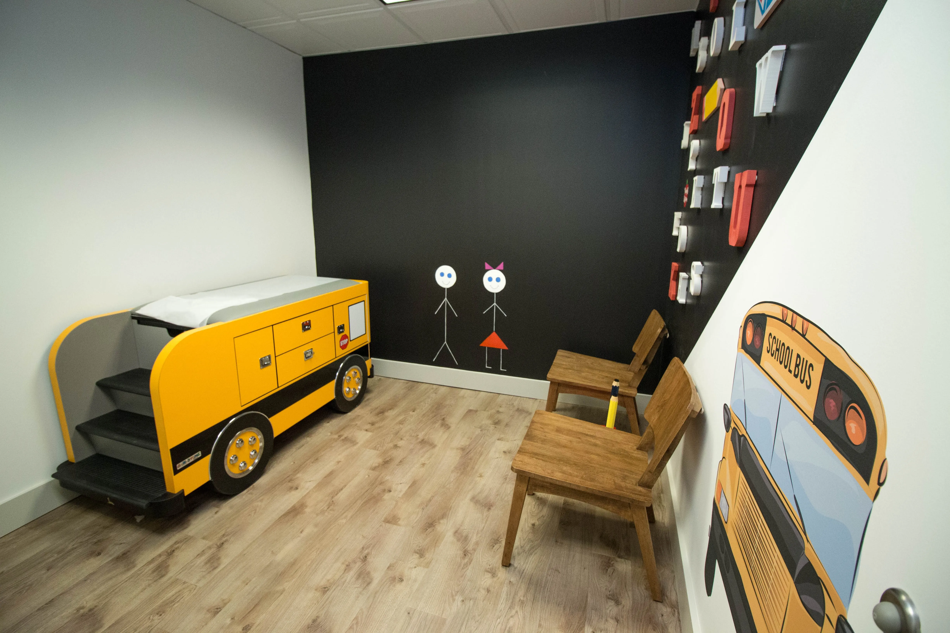

Welcome to the world of SK2, where we blend architecture with creativity! We are delighted to offer one of our finest architectural works, done for Nu Heights Pediatrics in Clifton, New Jersey. When Nu Heights Pediatrics approached us about expanding their office space, our creative minds instantly went to work. Our goal was to create a facility that catered completely to the needs of children and young adults, a space that was engaging, friendly and full of joy. We worked extensively with Nu Heights Pediatrics to understand their unique requirements so that our designs were not only aesthetically beautiful but also functional. At SK2, our team intended to build a space that would provide a pleasant distraction for young patients while also ensuring a seamless movement of staff and equipment across the facility. Our team thoughtfully developed a facility that includes 13 exam rooms, all of which are placed around a looping hallway for patient and staff convenience. A waiting room, check-in/check-out space and centralized nurses' stations were also added. What makes our designs unique is the infusion of innovation, color and enjoyable aspects, which our designers have mesmerizingly merged into the facility. We wanted to build a setting that not only offered cutting-edge medical equipment and care but also acted as a safe haven for young patients. Our team chose the most durable and visually appealing materials to make the facility a pleasant and exciting spot for kids to come. Our design team incorporated comfy seating areas for parents to rest in while waiting for their child's visit. We also used calming features like natural light, greenery and soothing hues to help create a relaxing environment. Additionally, we made certain that all guests, including those with impairments, could readily use the facility. To make the space open and friendly to all, we included ramps, elevators and other accessibility features. A play area was also included in the design, allowing children to have fun before or after their visit. The play area was designed with soft ground and child-friendly equipment that encouraged physical exercise and social engagement. At SK2, we believe that architecture can impact emotions and our design for Nu Heights Pediatrics is proof of that. We recognize that visiting a pediatrician’s office can be stressful for parents and we wanted to design an environment that would ease their concerns as well. Our designers made certain that the facility was not only functional but also helped ease any anxiety or distress that children might experience during their stay. That's why we designed a setting that provides young patients with a sense of warmth, joy and positivity, allowing them to feel better even before they receive medical care. We are honored to have collaborated on this project with Nu Heights Pediatrics, and we are delighted to see our ideas come to life. At SK2, we aim to provide designs that are unique, inventive and useful, exceeding our customers' expectations. Thank you for selecting SK2, where architecture meets creativity!


