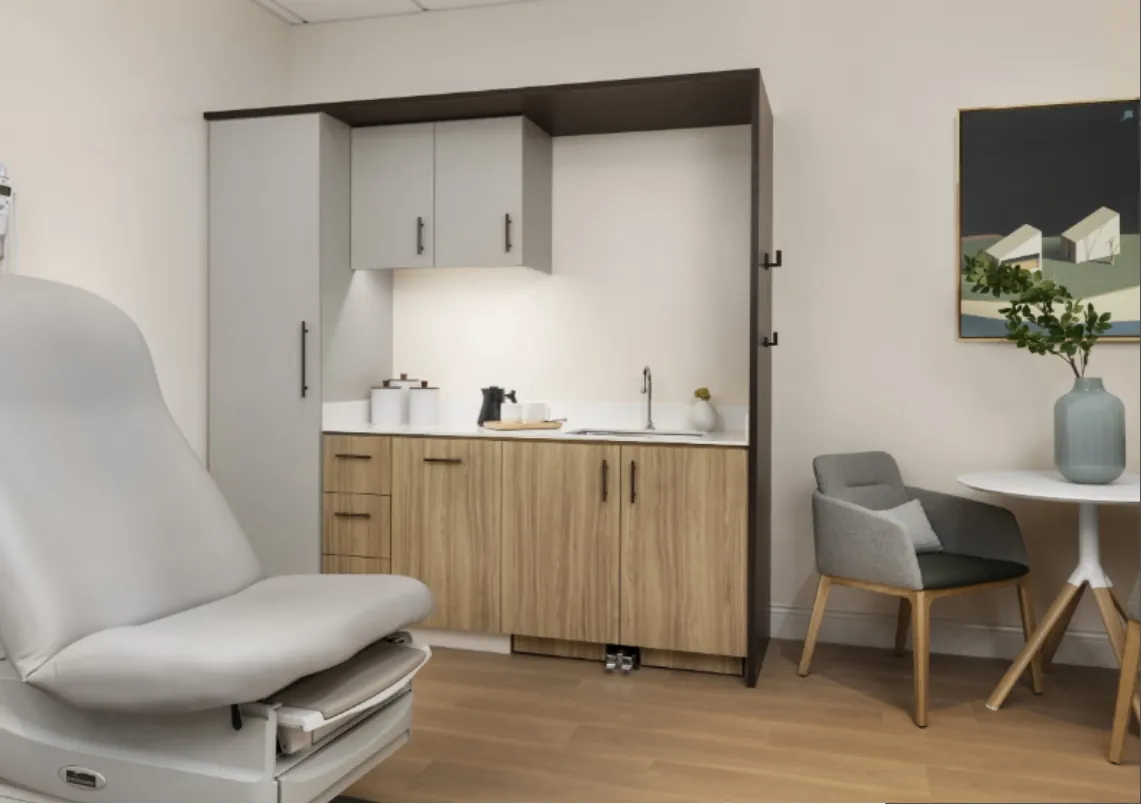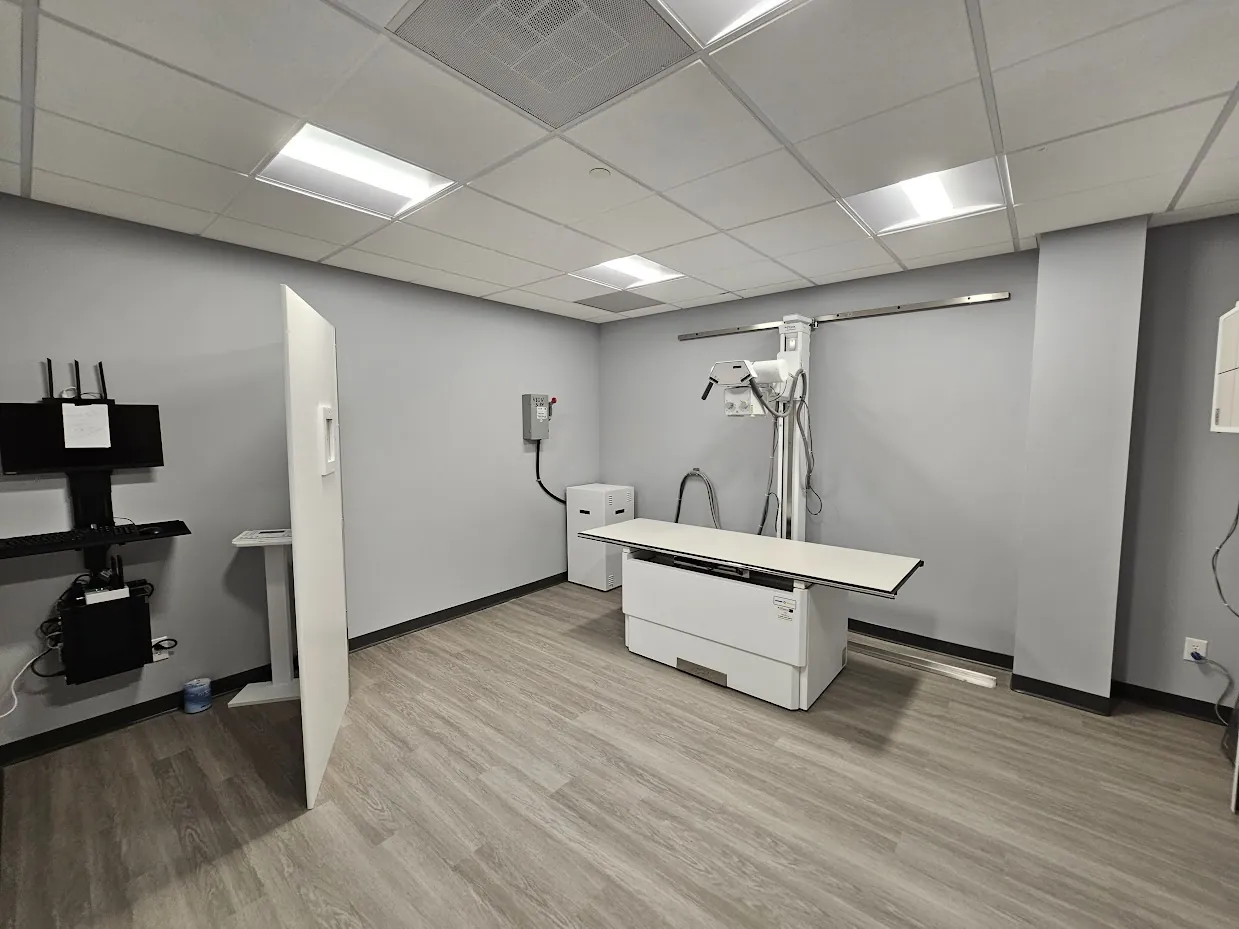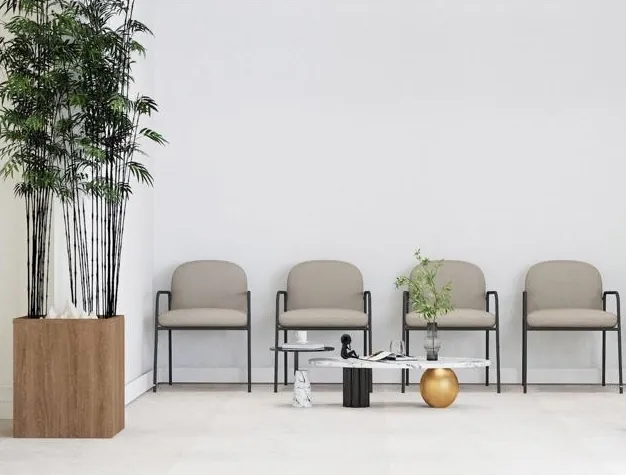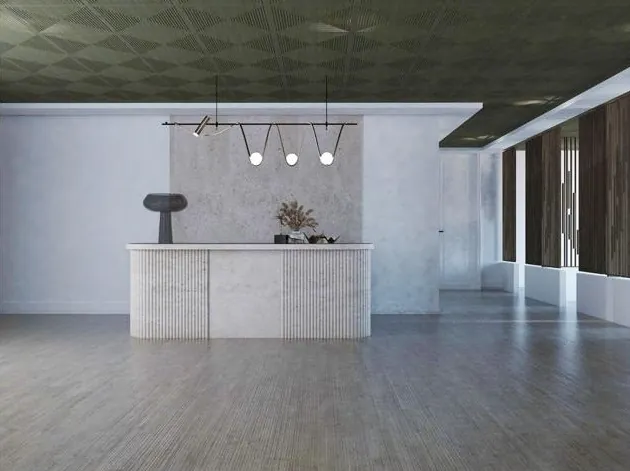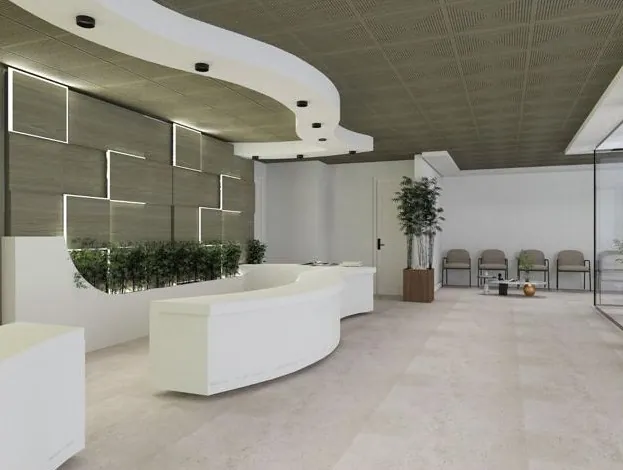
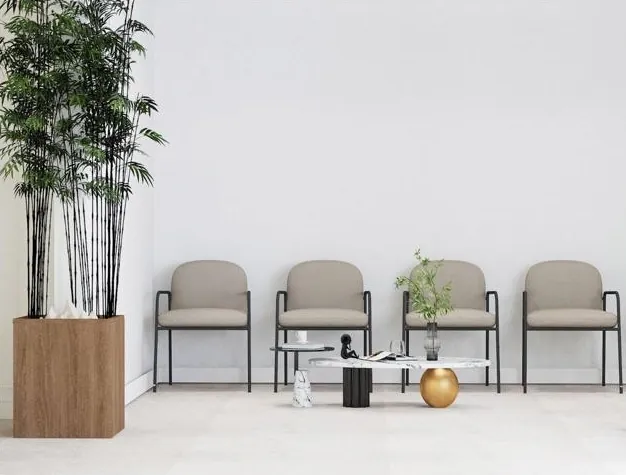

SK2 Architects collaborated with Eastpointe Integrated Healthcare to reimagine and repurpose an existing 10,000 SF commercial space into a state-of-the-art outpatient medical facility in Brielle, New Jersey. The project scope included the full architectural and MEP design for a 6,820 SF clinical fit-out and an additional 3,500 SF vanilla box space for future expansion.
From day one, our approach focused on aligning medical functionality with patient comfort. We worked closely with the ownership team to understand their workflow, staffing needs, brand identity, and future growth projections. The resulting layout organizes exam rooms, staff zones, and waiting areas into an efficient and intuitive plan that promotes smooth daily operations and a calm, welcoming environment for patients.
Design highlights include:
SK2 Architects provided end-to-end architectural services—including schematic design, field verification, permit-ready construction documentation, and consultant coordination. Our team also helped navigate tight timelines and on-site revisions without compromising design intent.


