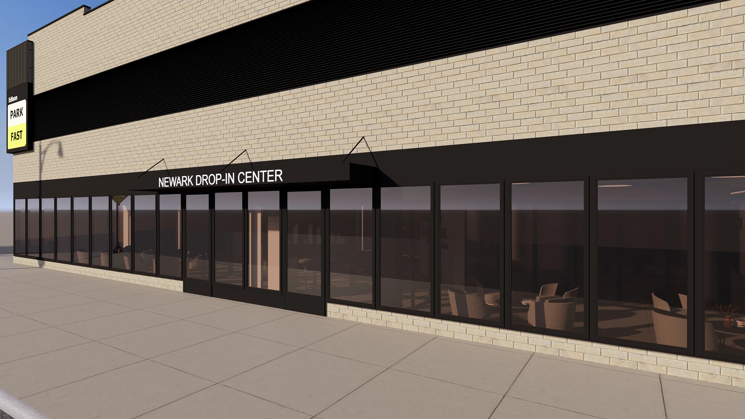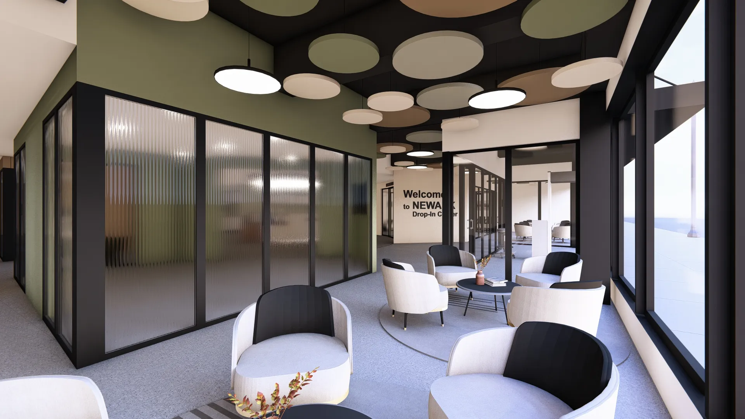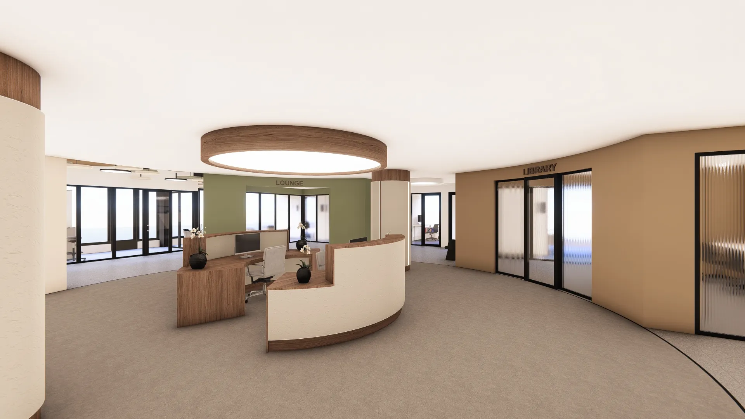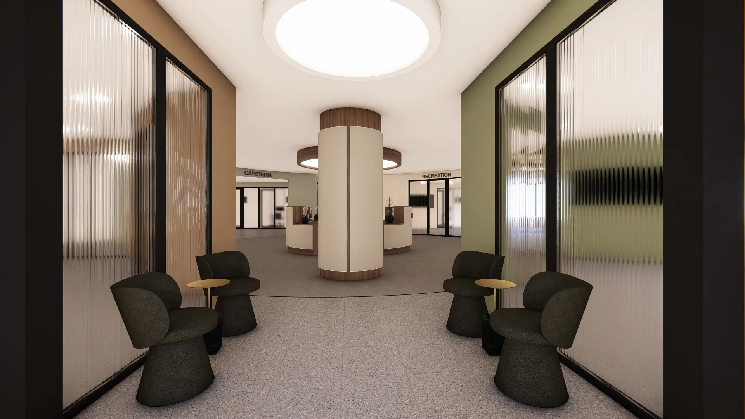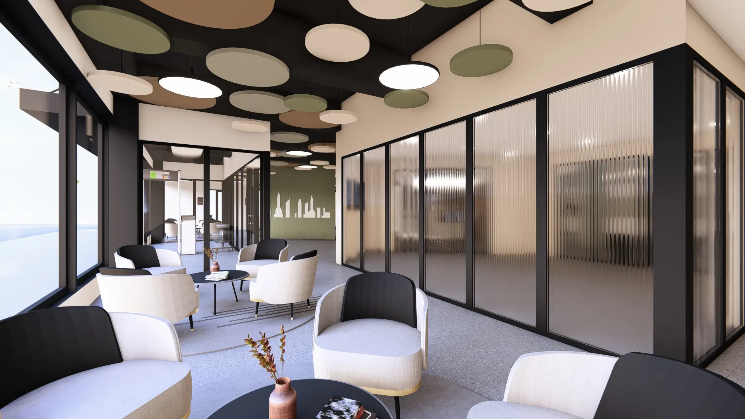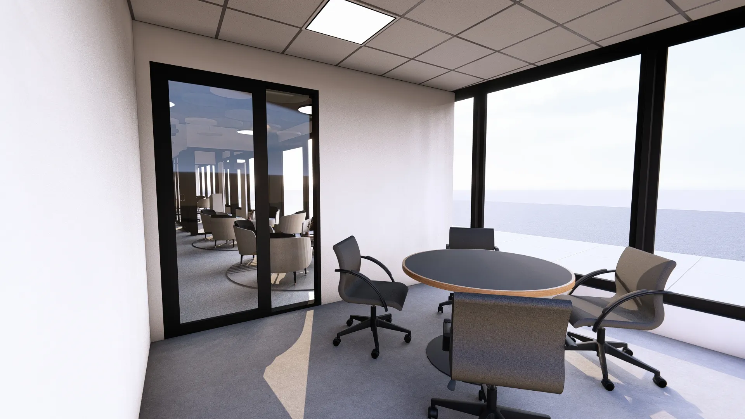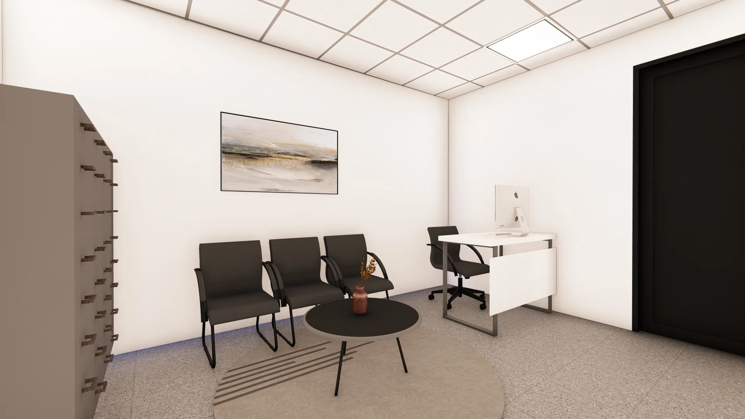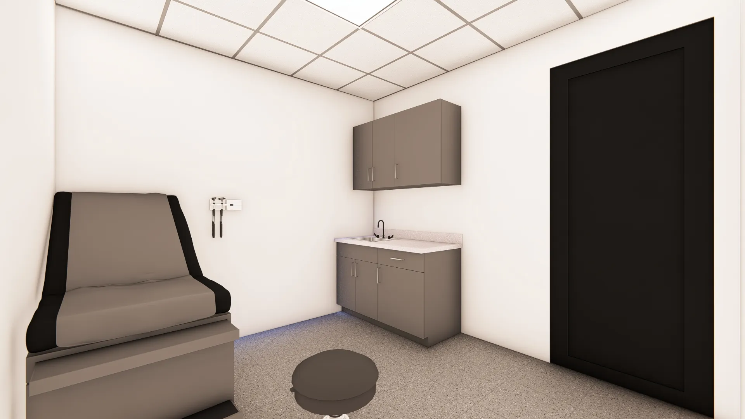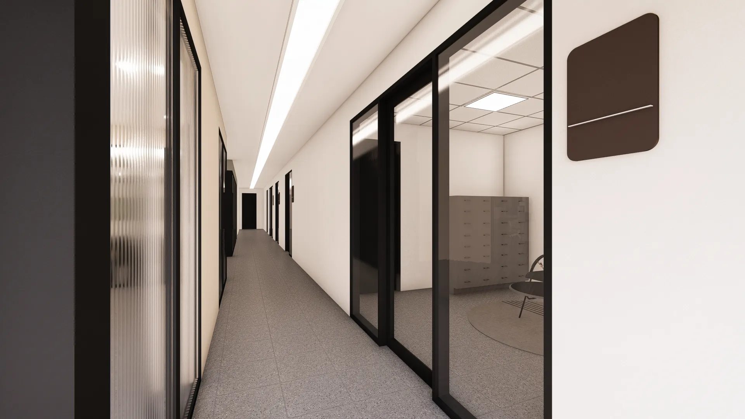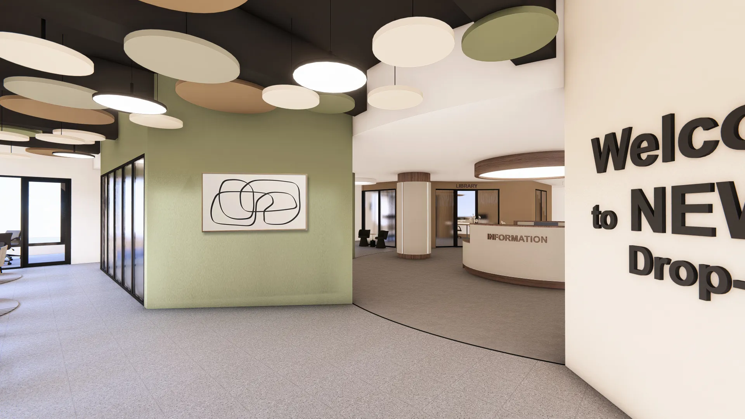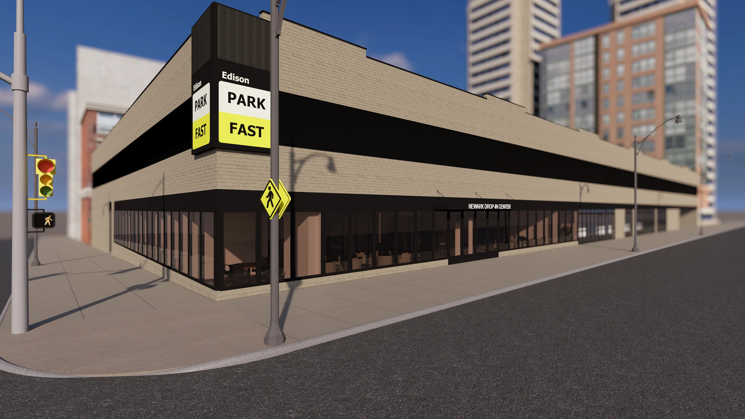
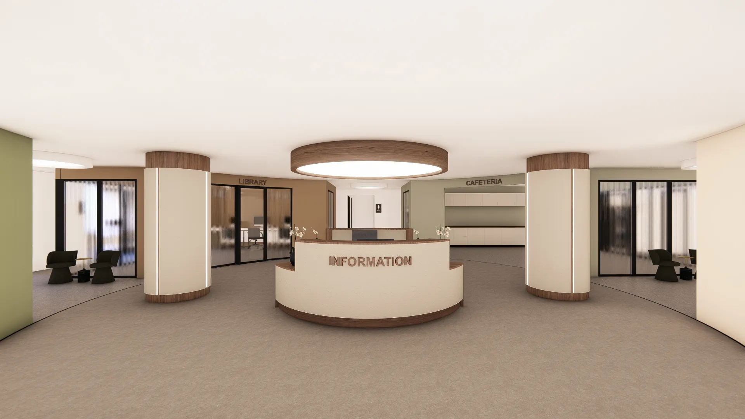

SK2 Architects is proud to present the Newark Community Center — a revitalized civic space designed to serve as a vibrant hub for social connection, learning, and community empowerment. Through the adaptive reuse of an existing structure, this project transforms an underutilized space into an inclusive, multi-purpose environment that reflects the diverse needs of the Newark community.
The design was guided by a strong belief in the power of architecture to bring people together. Our team envisioned a warm, light-filled space that invites all members of the community to engage, learn, and grow. The layout includes expansive gathering areas, quiet rooms for counseling and education, tech-enabled zones for digital access, and seamless indoor-outdoor transitions that connect the building with landscaped communal areas.
Every aspect of the renovation was approached with both functionality and longevity in mind. The center features accessible circulation paths that comply with ADA standards, energy-efficient lighting and mechanical systems to reduce environmental impact, and durable yet refined materials that stand up to high public use while maintaining a welcoming aesthetic.
More than just a building, the Newark Community Center is a reflection of the community it serves — open, inclusive, and full of possibility. From youth programs to adult workshops, social services to cultural events, it is a space built to support connection, learning, and collective well-being. SK2 Architects is honored to contribute to this vision of urban revitalization with design that is thoughtful, functional, and deeply human-centered.


