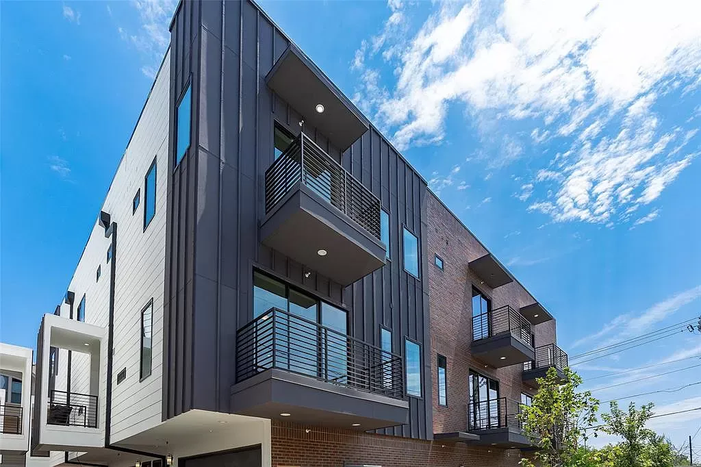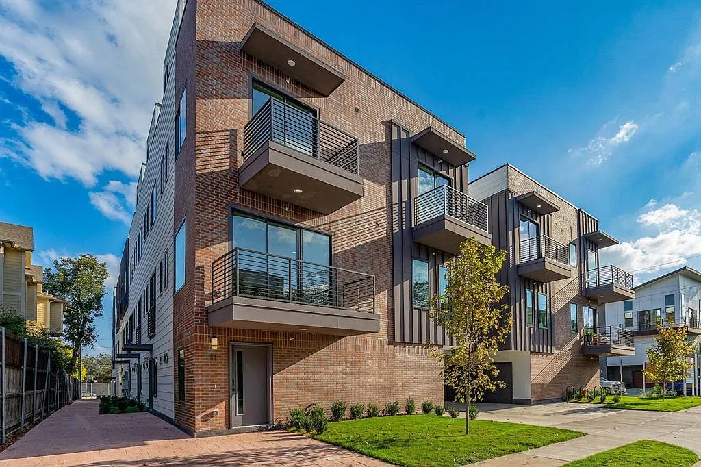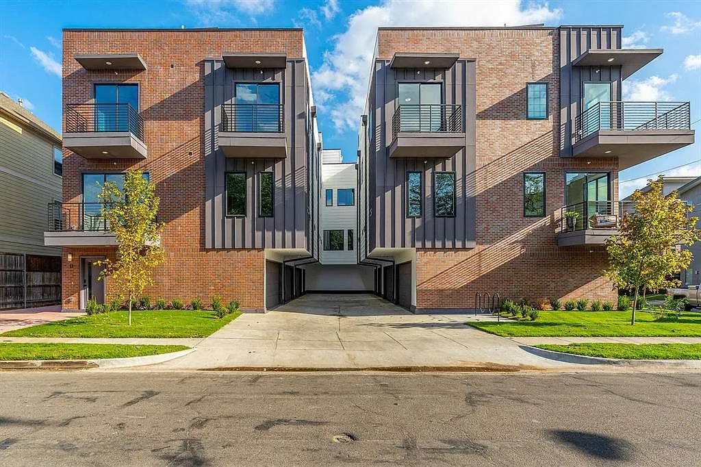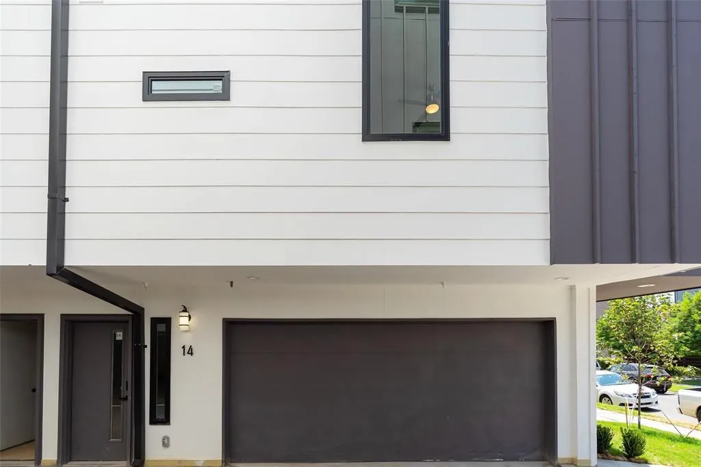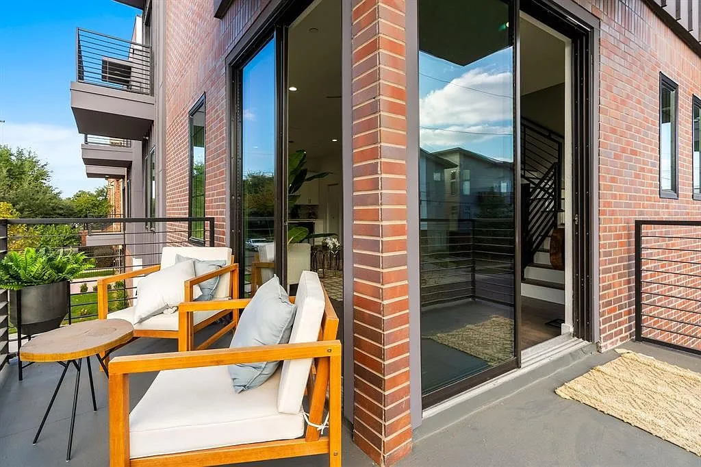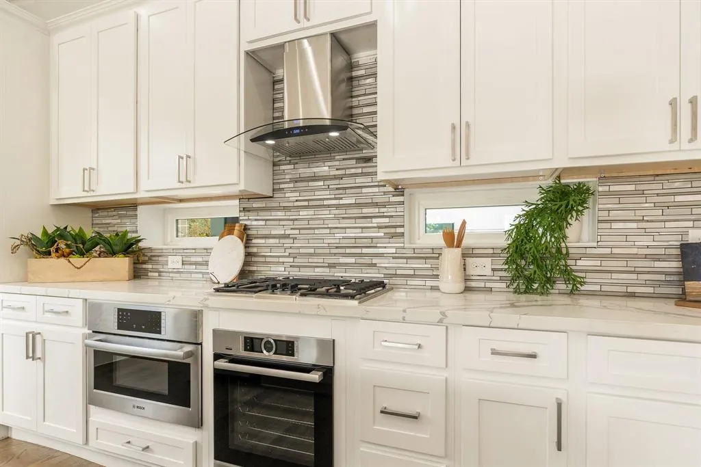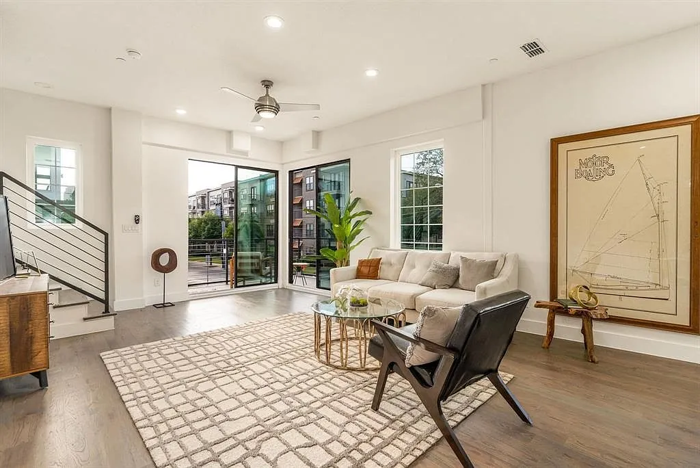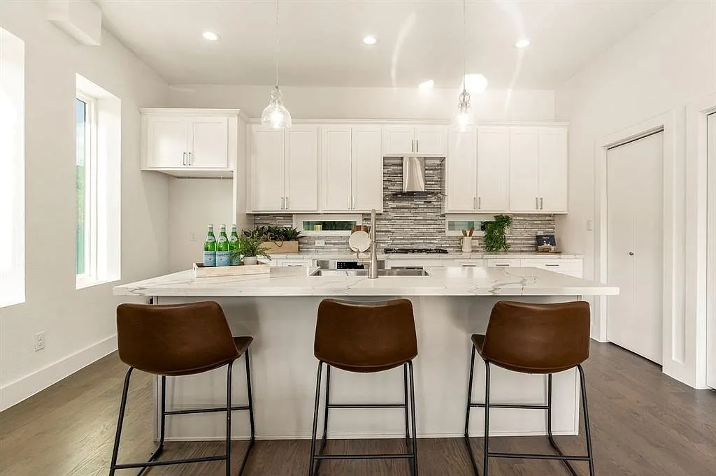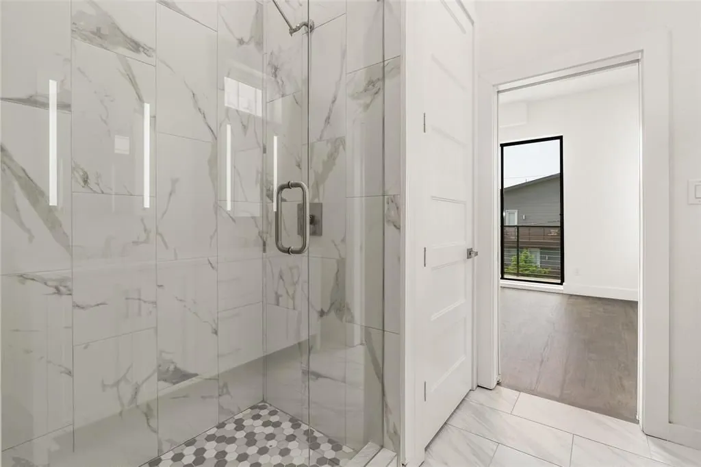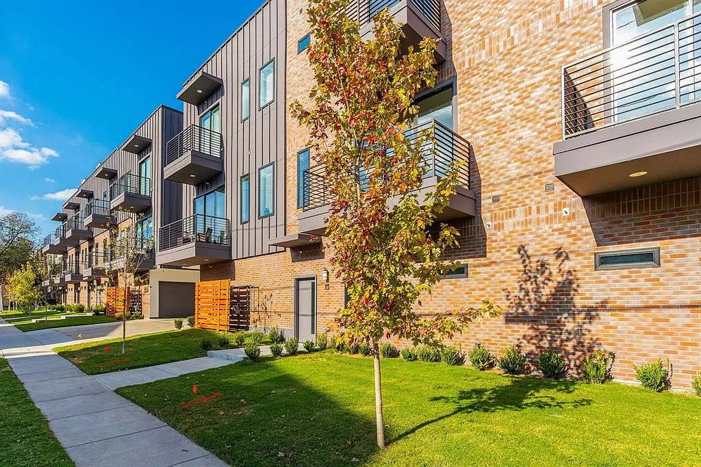
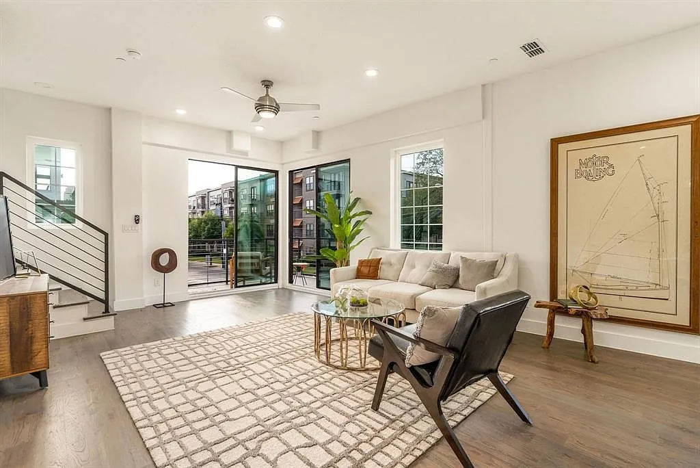

SK2 Architect LLC is proud to present Belmont Corner Townhomes, a stunning multi-family residential development in the heart of Dallas, Texas. The project was designed with the utmost attention to detail and craftsmanship to create a modern, stylish living experience for its residents.
Belmont Corner Townhomes is a 16-unit complex that features a mix of two and three-bedroom townhouses. Each townhome has its own attached garage, ensuring convenient and secure parking for its residents. The interiors of the townhomes are spacious and thoughtfully designed to provide maximum comfort and functionality.
The open-concept living spaces are bright and airy, with large windows allowing ample natural light to flow in. The sleek and contemporary finishes create a clean and sophisticated look throughout the homes. Additionally, the townhomes feature private outdoor spaces, allowing residents to enjoy the beautiful Dallas weather in their own personal oasis.
The development was designed with the community in mind, featuring lush green spaces and landscaping throughout the property. This provides residents with a serene and tranquil setting that encourages relaxation and peace of mind. The location of the development is ideal, with easy access to all that Dallas has to offer, including shopping, dining, and entertainment.
At SK2 Architect LLC, we are committed to delivering the highest level of quality in every project we undertake, and Belmont Corner Townhomes is no exception. From the initial design phase to the final construction, our team worked diligently to ensure that every detail was executed to perfection, resulting in a beautiful and functional living space for its residents.


