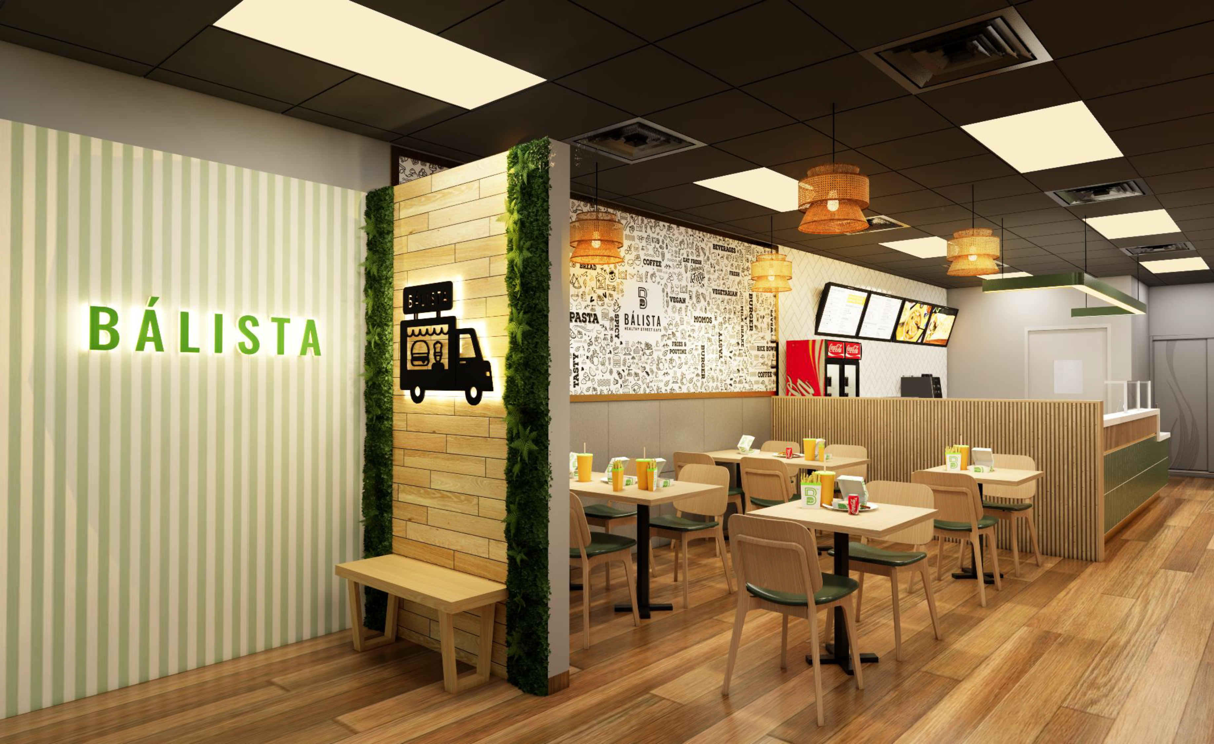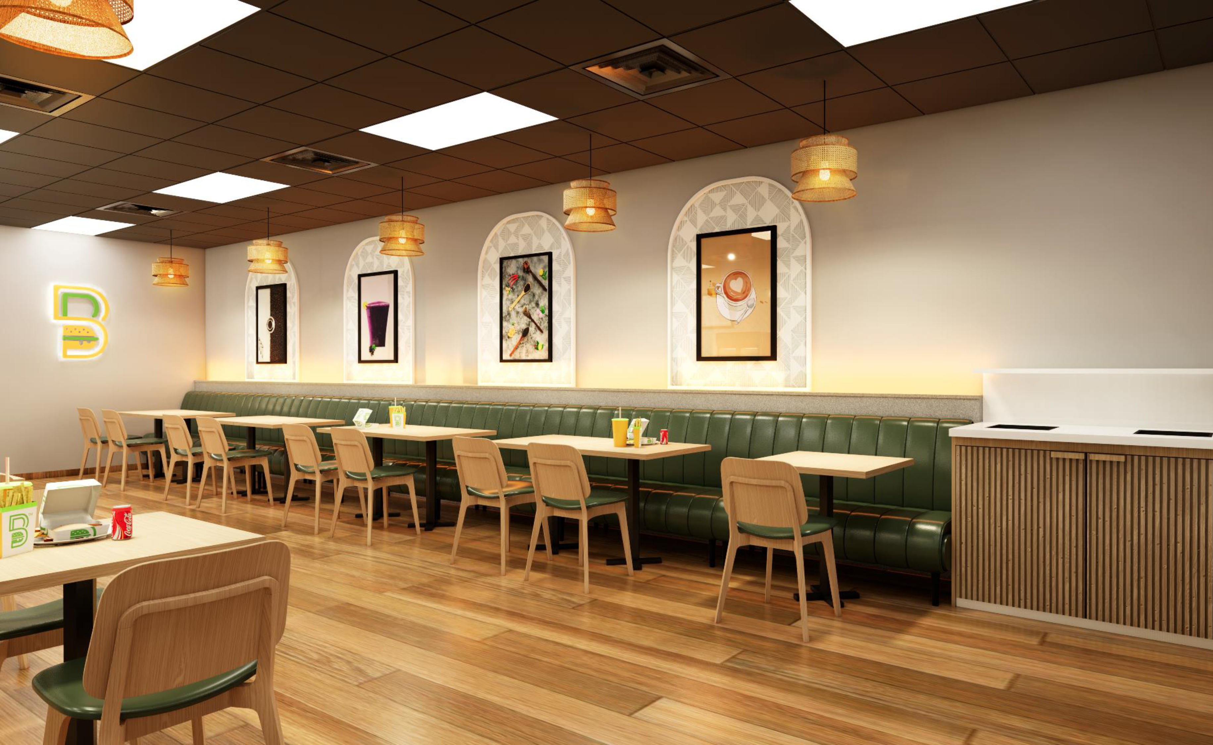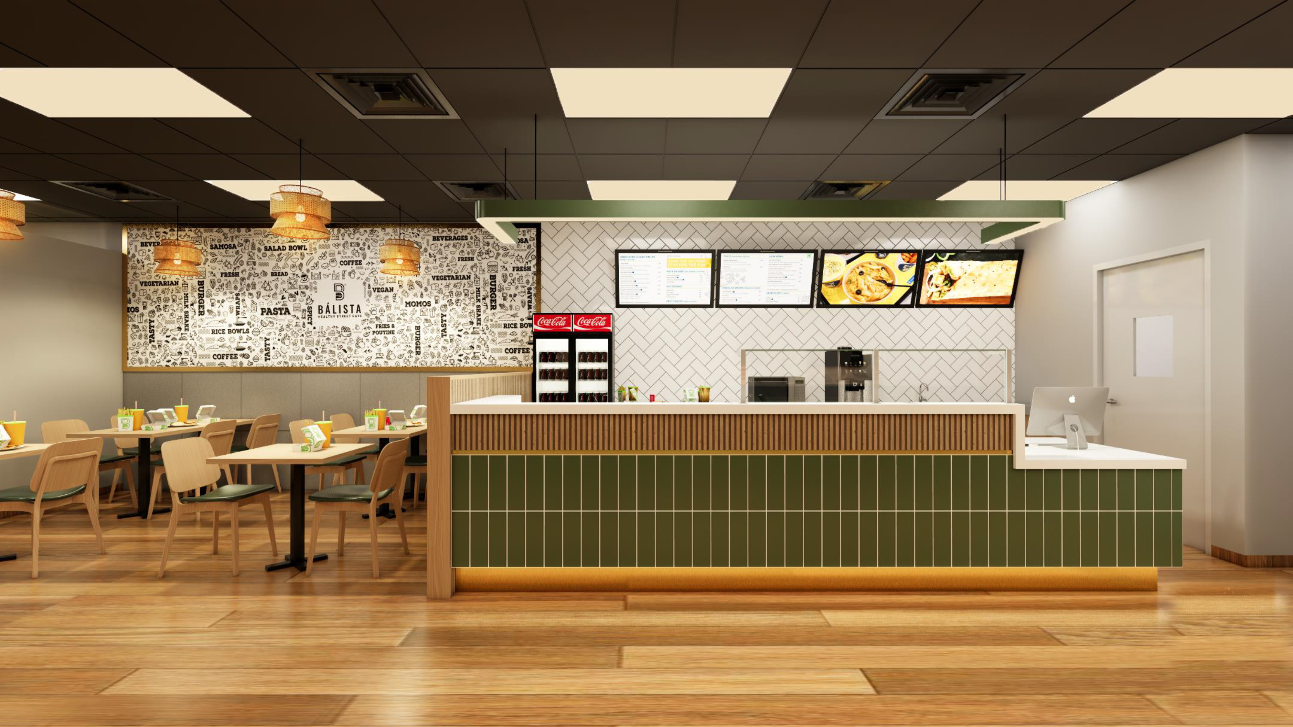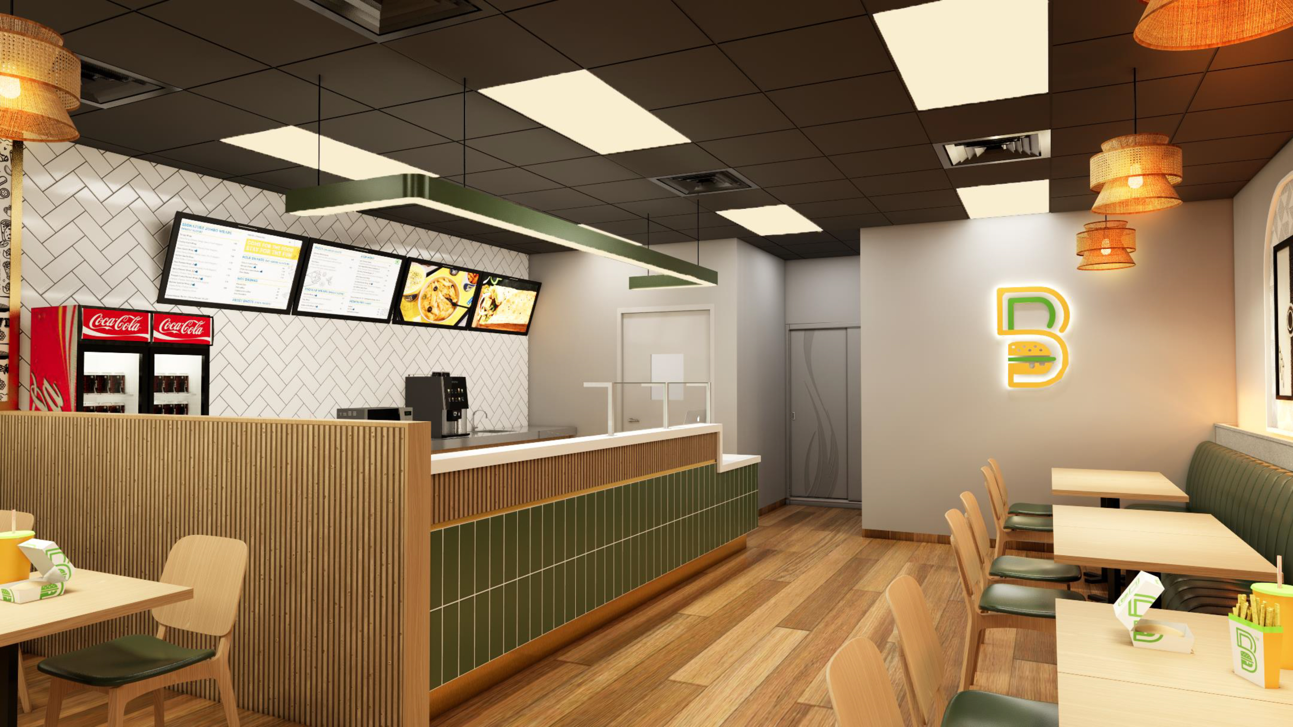BALISTA
As part of our growing portfolio of hospitality environments, SK2 Architects was engaged to lead the interior design and alteration of an existing commercial space into a dynamic, fully functional restaurant environment for the Balista project in Edison, NJ.
The goal: to create a dining space that balances operational efficiency with a memorable guest experience — all within the constraints of an existing building shell.
Design & Planning Strategy
Our team approached the project with a comprehensive understanding of both design and restaurant operations. The layout was optimized to serve both front-of-house ambiance and back-of-house performance, including:
- Dining Area Layouts – Configured for comfort, flow, and flexibility, supporting various party sizes and seating styles.
- Bar & Beverage Zones – Strategically located to anchor the space and streamline service without disrupting circulation.
- Kitchen & Prep Areas – Designed with input from operational consultants to ensure a seamless flow between prep, cook, plate, and service.
- Entry & Waiting Zones – Considered transitions that provide a welcoming entry sequence without interfering with dining or service areas.
Code Compliance & Technical Integration
- Coordination with local building officials to secure all necessary approvals
- Full integration of MEP systems including commercial kitchen ventilation, plumbing, and fire suppression
- Accessibility design per ADA and NJ construction codes
- Material selection based on durability, cleanability, and health department regulations
Design Aesthetics
- Modern, inviting interior with warm materials, ambient lighting, and accent detailing
- Use of texture and tone to define spatial zones and create layered visual interest
- Custom finishes and brand-aligned details to support a cohesive restaurant identity
The Balista Restaurant Fit-Out illustrates SK2 Architects’ expertise in delivering full-service design solutions for food and beverage tenants — from concept to permit to construction administration. Our design delivers a balance of beauty and practicality, ensuring a restaurant space that both functions and inspires.







