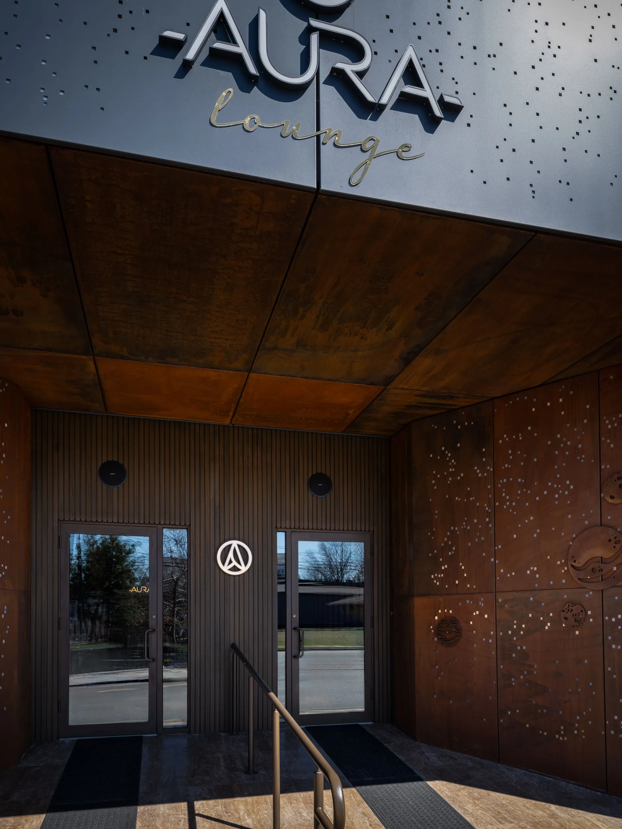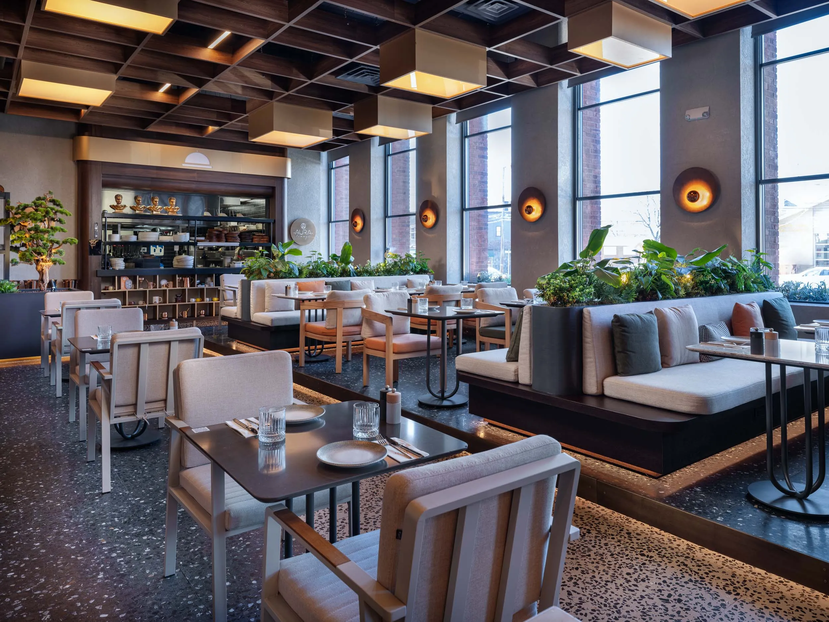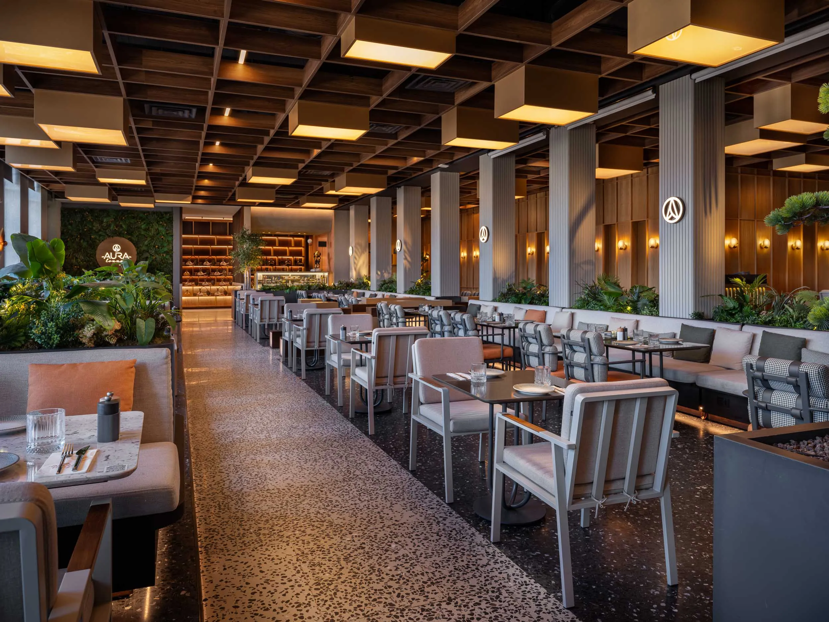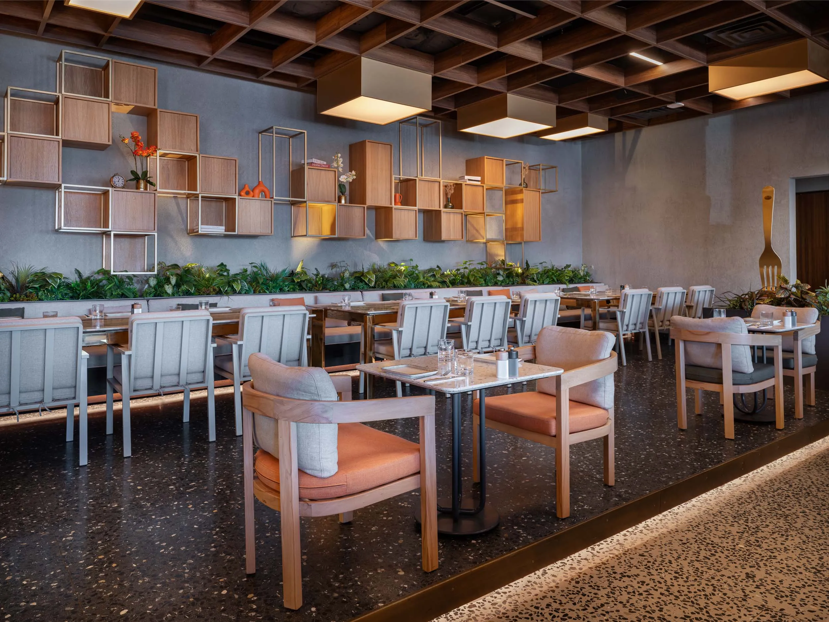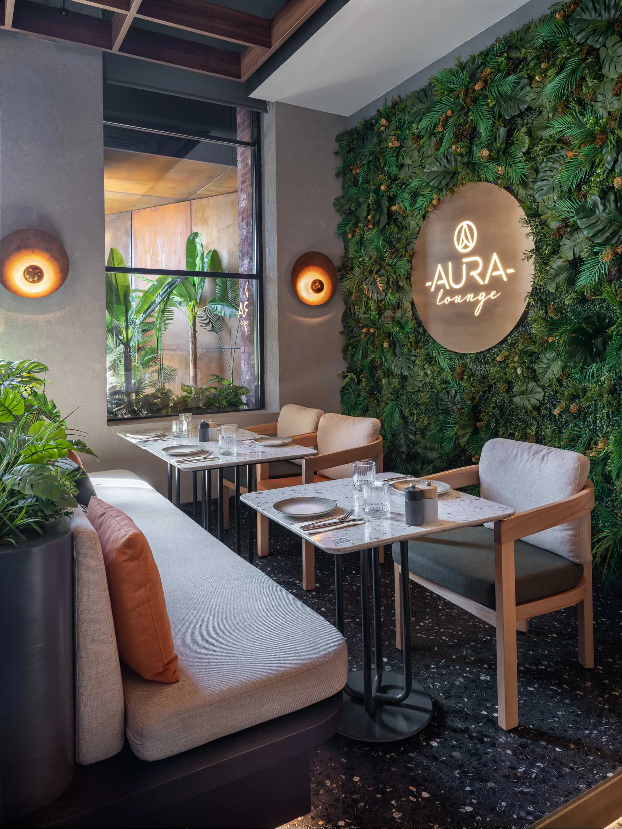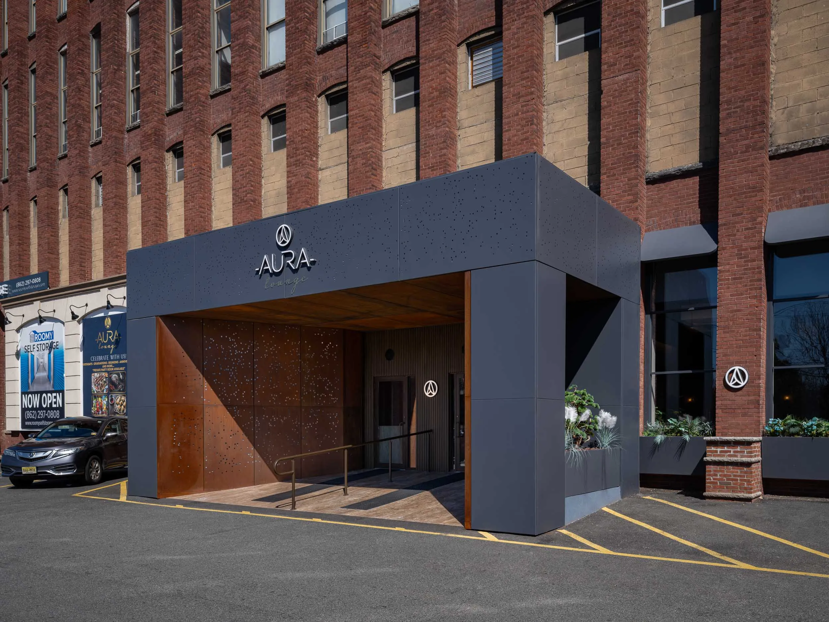
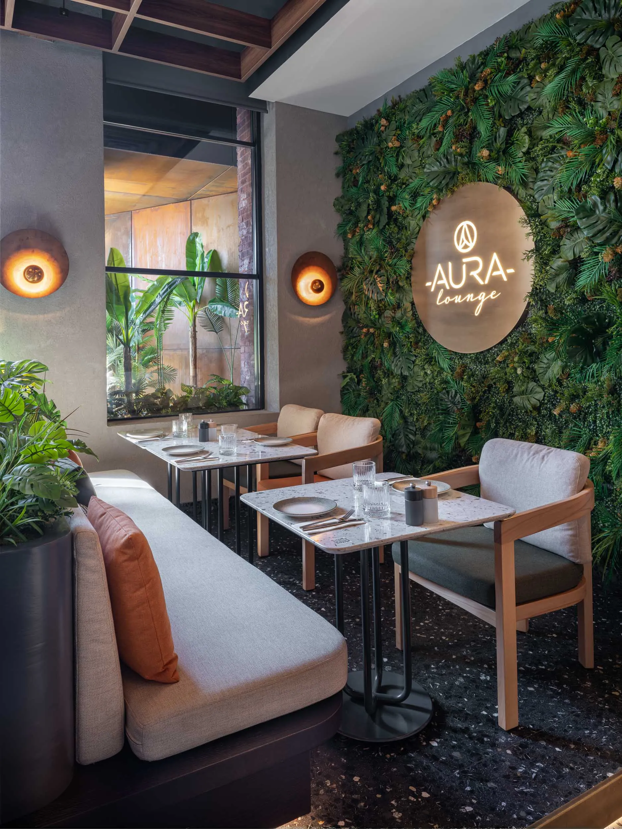

At SK2 Architects, we understand the transformative power of thoughtful renovation. The Aura project is a prime example of how an existing commercial space can be reimagined to meet modern needs while preserving its unique character and history.
Located at 1500 Main Avenue in Clifton, NJ, this existing store renovation reflects our commitment to combining functionality with aesthetic appeal. Our team approached this project with a focus on enhancing usability and updating the space to meet contemporary standards, all while respecting the building’s authentic architectural features.
Client-Centric Approach
From the outset, we prioritized the client’s vision and operational needs. The renovation was designed to optimize the building’s layout, improve flow, and integrate modern infrastructure, such as updated refrigeration and cold storage systems, security enhancements, and improved access to outdoor yard spaces. Every design decision was made with the end-user in mind, ensuring that the space supports business efficiency and growth.
Sustainable and Functional Design
Sustainability and efficiency were central to the project. By renovating rather than rebuilding, the Aura project minimized environmental impact while maximizing resource use. The integration of energy-efficient systems and durable materials ensures the building’s performance and longevity, aligning with both the client’s goals and SK2 Architects’ dedication to responsible design.
Elevating Industrial Spaces
Our vision was to elevate the typical industrial facility into a versatile, welcoming environment that balances practical needs with an inviting atmosphere. Natural light, clean lines, and thoughtful interior layouts create a space that is not only functional but also inspiring for employees and visitors alike.


